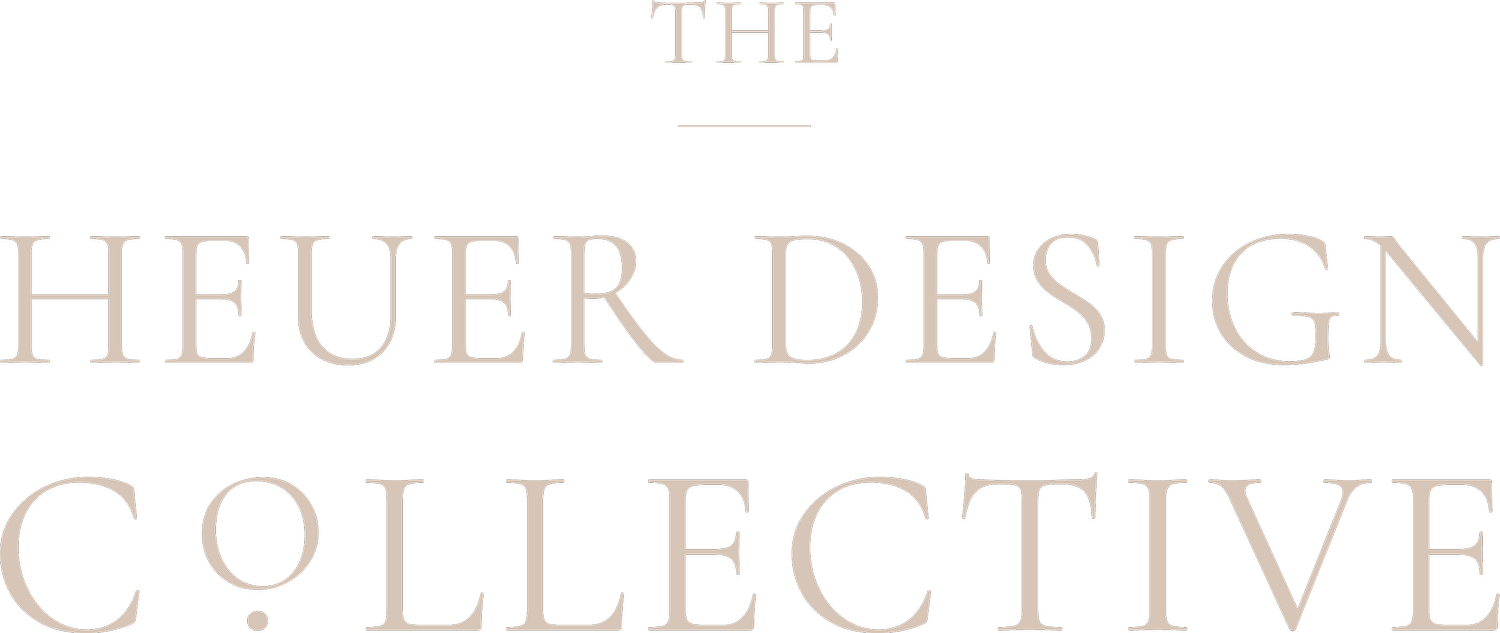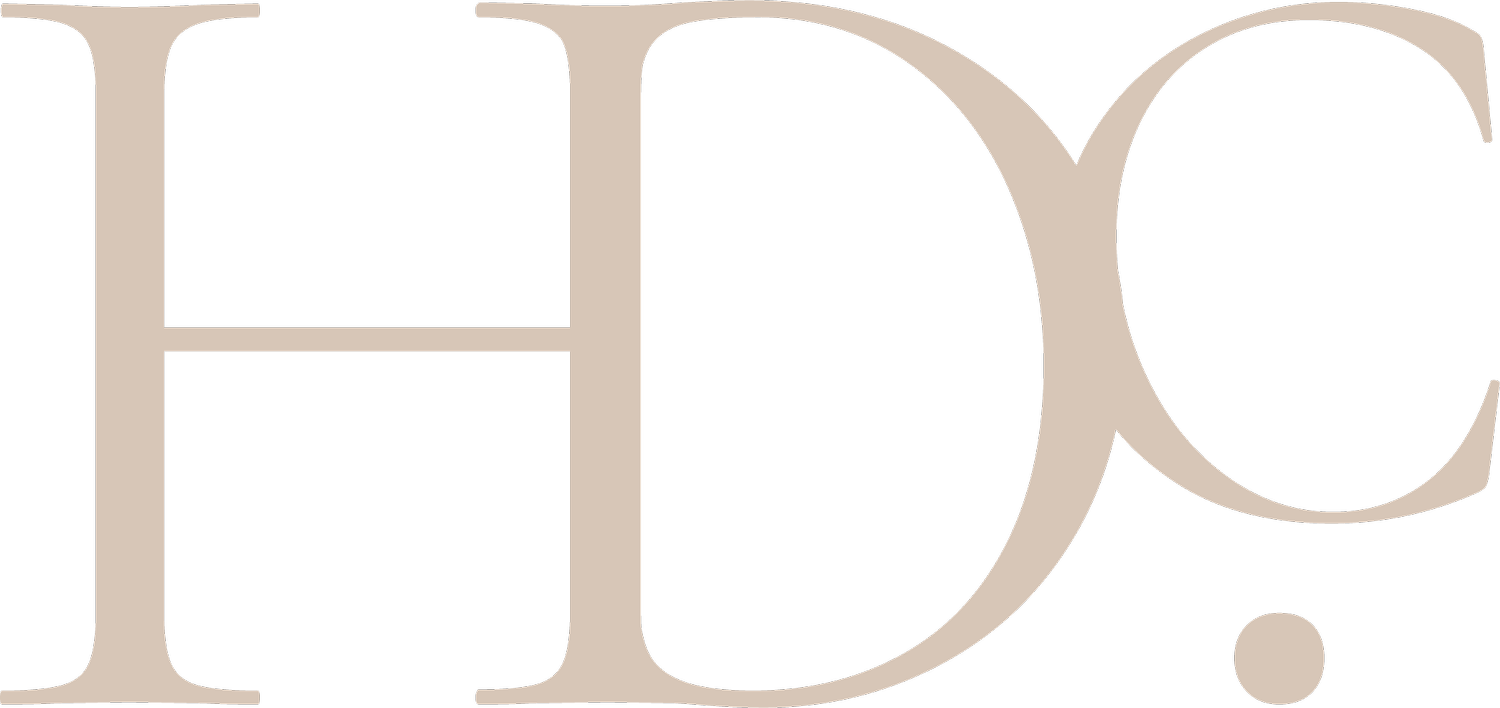CULT Aesthetics Dallas
Highland Park, Dallas, TX
Project Type: Commercial Interior Design
Space: Medical Spa Redesign & Remodel
Location: Highland Park
Nearby Areas: University Park, Uptown Dallas
City: Dallas, TX
-
Located in Highland Park, a town in Dallas County, TX. Cult Aesthetics Dallas expands with a space that’s more than three times the size of its original Atlanta-area location. The added square footage allowed for a new level of spatial planning, balancing private moments with dramatic visual elements across more than ten distinct rooms.
This project reflects how commercial design can scale without losing its identity. Cult Aesthetics Dallas shows what’s possible when space planning, finish coordination, and brand experience are all given equal weight.
-
Unlike the Atlanta build, this location required a strategy for flow. The client needed a space that felt cohesive while supporting more visitors, more staff, and more equipment, all without losing the high-end, immersive feel that defines their brand. Each room had to serve a function, but also hold its own visually.
-
We approached the layout in zones, organizing treatment and clinical rooms along a clear spine, while giving the lobby, lounge, and staff areas room to breathe. The material palette was drawn from the original Cult Aesthetics look, which consists of matte black, brushed brass, and deep neutrals suited to the scale of the space.
Lighting played a key role: architectural fixtures were used to create rhythm down long hallways, while specialty sconces and pendants provided softness in areas like the numbing lounge and nurse’s station. Furniture, wall finishes, and millwork were designed to stay quiet but not flat, luxurious in feel, but never precious.
-
Lobby + Numbing Lounge
These front-of-house zones were designed for visual impact without being intimidating. Upholstered seating, soft lighting, and layered textures give guests a sense of calm even before treatment begins.
Nurse’s Station + Hallways
The station is open but tucked, allowing visibility without clutter. Long corridors were treated as design opportunities, repeating tones and finishes to guide flow while avoiding visual fatigue.
Treatment + Laser Rooms
Outfitted with integrated storage and soft finishes, each room balances function with ease. Materials were selected for durability, but without a clinical edge.
Breakroom / Conference Room
Designed for versatility. This room supports team meetings, private conversations, and everyday downtime with finishes that echo the public-facing side of the space.
Photo Gallery
Work with Dawn & Team!
Meet Dawn
Dawn Heuer is a nationally recognized interior designer and design producer, known for her approachable yet refined aesthetic. She has designed for national television shows and major advertising campaigns for networks including Netflix, Bravo, HGTV, and Fox. Her work has been featured in Elle Decor, Traditional Home, Architectural Digest, Luxe Magazine, Atlanta Style & Design, and on the cover of Modern Luxury.
Under her leadership, Heuer Design Collective has been named Best Design Firm by The Atlantan and has received multiple honors from the Georgia Design Awards, establishing its reputation as a standout in both residential and commercial interiors.
An Arizona native, Dawn now calls Atlanta home with her daughter Catherine and their golden retriever, Remy. She founded Heuer Design Collective in 2019 with a mission to make interior design more accessible and unintimidating, guiding clients toward spaces that are deeply personal, functional, and inspiring.
FOUNDER & CEO
In the Press
VOYAGE ATL
SHOUTOUT ATLANTA
MODERN LUXURY
MODERN LUXURY
Honors & Awards
BEST IN LUXURY DESIGN, 2025
MODERN LUXURY
BEST OF DESIGN | ONE TO WATCH, 2024
MODERN LUXURY
BEST OF DESIGN | BEST NEW TALENT, 2023
MODERN LUXURY
GEORGIA DESIGN AWARDS, 2024
ATLANTA HOME MAGAZINE






















